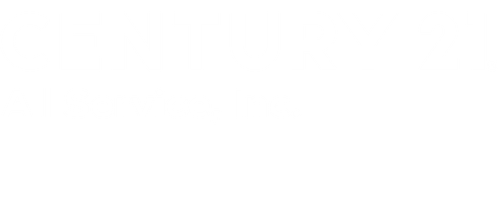
Sold
Listing Courtesy of: CAMBRIA SOMERSET / Century 21 All Service, Inc. / Danielle Zahurak - Contact: 8142693491
619 Yoder Street Johnstown, PA 15901
Sold on 06/03/2025
$105,000 (USD)
MLS #:
96036105
96036105
Taxes
$1,437(2024)
$1,437(2024)
Lot Size
6,534 SQFT
6,534 SQFT
Type
Single-Family Home
Single-Family Home
Style
2 Story
2 Story
School District
Greater Johnstown Area
Greater Johnstown Area
County
Cambria County
Cambria County
Listed By
Danielle Zahurak, Century 21 All Service, Inc., Contact: 8142693491
Bought with
Ralph Rossi, Perry Wellington Realty
Ralph Rossi, Perry Wellington Realty
Source
CAMBRIA SOMERSET
Last checked Feb 4 2026 at 7:00 AM GMT+0000
CAMBRIA SOMERSET
Last checked Feb 4 2026 at 7:00 AM GMT+0000
Bathroom Details
- Full Bathrooms: 2
Interior Features
- Interior Features : Bath Updated
- Interior Features : Walk-Up Attic
- Interior Features : Eat-In Kitchen
- Interior Features : Main Floor Laundry
- Interior Features : Hardwood Floors
- Interior Features : Jet Tub
- Interior Features : Walk-In Closet
- Windows : Dual Pane Window
- Interior Features : Separate Dining Room
- Interior Features : Walkout
- Interior Features : Kitchen Updated
- Inclusions : N/a
- Interior Features : Book Case(s)
- Windows : Bay Window
- Interior Features : Pantry
- Laundry : Laundry Tub
- Laundry : W/D Hook-Ups
Lot Information
- Irregular
Heating and Cooling
- Hot Water
- Ceiling Fans
Basement Information
- Full Basement
- Unfinished
Flooring
- Carpet
- Hardwood
- Vinyl Plank
Exterior Features
- Aluminum Siding
- Roof: Shingle
Utility Information
- Utilities: High Speed, Cable
- Sewer: Public Sewer
- Fuel: Gas
Garage
- On Street
- Detached
Stories
- 2
Listing Price History
Date
Event
Price
% Change
$ (+/-)
Mar 03, 2025
Listed
$115,000
-
-
Additional Information: All Service, Inc. | 8142693491
Disclaimer: Copyright 2026 Cambria Somerset Association of Realtors. All rights reserved. This information is deemed reliable, but not guaranteed. The information being provided is for consumers’ personal, non-commercial use and may not be used for any purpose other than to identify prospective properties consumers may be interested in purchasing. Data last updated 2/3/26 23:00




