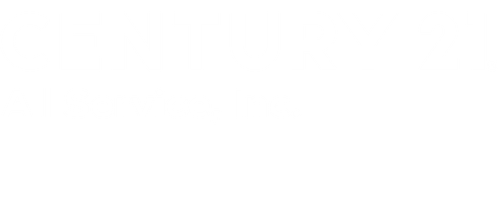
Sold
Listing Courtesy of: CAMBRIA SOMERSET / Century 21 All Service, Inc. / Scott Morris - Contact: 8142693491
310 Cheney Oaks Drive Johnstown, PA 15905
Sold on 01/10/2025
$152,500 (USD)
MLS #:
96033767
96033767
Taxes
$5,433(2024)
$5,433(2024)
Lot Size
0.39 acres
0.39 acres
Type
Single-Family Home
Single-Family Home
Year Built
2002
2002
Style
Greater Than 2 Stories
Greater Than 2 Stories
School District
Westmont Hilltop
Westmont Hilltop
County
Cambria County
Cambria County
Listed By
Scott Morris, Century 21 All Service, Inc., Contact: 8142693491
Bought with
Martha Albright, Re/Max Premier, Realtors
Martha Albright, Re/Max Premier, Realtors
Source
CAMBRIA SOMERSET
Last checked Nov 1 2025 at 4:56 PM GMT+0000
CAMBRIA SOMERSET
Last checked Nov 1 2025 at 4:56 PM GMT+0000
Bathroom Details
- Full Bathrooms: 2
- Half Bathrooms: 2
Interior Features
- Interior Features : Bath Updated
- Interior Features : Master Bath
- Interior Features : Eat-In Kitchen
- Interior Features : Dishwasher
- Interior Features : Garage Opener(s)
- Interior Features : Hardwood Floors
- Interior Features : Rec Room
- Windows : Dual Pane Window
- Interior Features : Kitchen Updated
- Interior Features : Bonus Room
- Interior Features : Cable
- Windows : Sliding Glass Door
- Interior Features : Pantry
- Inclusions : Refrigerator
- Inclusions : Stove
- Inclusions : Microwave
- Interior Features : Smoke Detectors
- Inclusions : Dishwasher Dryer and New Washer.
- Laundry : Convenient Near the Bedrooms
Lot Information
- Irregular
Property Features
- Fireplace: Gas
Heating and Cooling
- Forced Air
- Central Air
Homeowners Association Information
- Dues: $75/Monthly
Flooring
- Carpet
- Laminate Wood
- Vinyl Plank
- Ceramic Tile
Exterior Features
- Brick
- Vinyl Siding
- Roof: Shingle
Utility Information
- Utilities: High Speed
- Sewer: Public Sewer
- Fuel: Gas
Garage
- Integral
Parking
- Paved
Stories
- 3
Additional Information: All Service, Inc. | 8142693491
Disclaimer: Copyright 2025 Cambria Somerset Association of Realtors. All rights reserved. This information is deemed reliable, but not guaranteed. The information being provided is for consumers’ personal, non-commercial use and may not be used for any purpose other than to identify prospective properties consumers may be interested in purchasing. Data last updated 11/1/25 09:56




