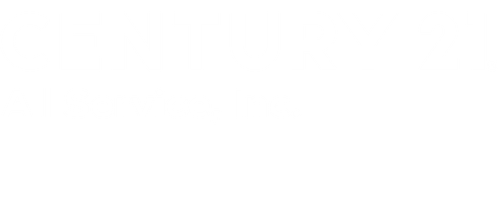
Sold
Listing Courtesy of: CAMBRIA SOMERSET / Century 21 All Service, Inc. / Danielle Zahurak - Contact: 8142693491
238 Tall Timber Drive Johnstown, PA 15904
Sold on 10/09/2025
$315,000 (USD)
MLS #:
96037014
96037014
Taxes
$4,387(2025)
$4,387(2025)
Lot Size
0.51 acres
0.51 acres
Type
Single-Family Home
Single-Family Home
Year Built
1980
1980
Style
2 Story
2 Story
School District
Richland
Richland
County
Cambria County
Cambria County
Listed By
Danielle Zahurak, Century 21 All Service, Inc., Contact: 8142693491
Bought with
Cody Hess, Century 21 All Service, Inc.
Cody Hess, Century 21 All Service, Inc.
Source
CAMBRIA SOMERSET
Last checked Oct 31 2025 at 10:17 AM GMT+0000
CAMBRIA SOMERSET
Last checked Oct 31 2025 at 10:17 AM GMT+0000
Bathroom Details
- Full Bathrooms: 2
- Half Bathrooms: 2
Interior Features
- Interior Features : Master Bath
- Interior Features : Eat-In Kitchen
- Interior Features : Dishwasher
- Interior Features : Garage Opener(s)
- Interior Features : Laundry Tub
- Inclusions : Washer
- Inclusions : Dryer
- Windows : Dual Pane Window
- Interior Features : Separate Dining Room
- Interior Features : Walkout
- Inclusions : Dishwasher
- Inclusions : Refrigerator
- Interior Features : Foyer
- Interior Features : Great Room
- Windows : Bay Window
- Windows : Sliding Glass Door
- Interior Features : Pantry
- Interior Features : Utility Room
- Interior Features : Built-In Oven
- Interior Features : Range Hood
- Interior Features : Brick Accent
- Laundry : Washer Dryer Included
- Laundry : W/ 1/2 Bath
- Inclusions : Built-In Oven/Stove
Lot Information
- Irregular
Property Features
- Fireplace: Gas
Heating and Cooling
- Hot Water
- Ceiling Fans
Basement Information
- Full Basement
- Unfinished
Flooring
- Carpet
- Ceramic Tile
Exterior Features
- Vinyl Siding
- Brick
- Roof: Shingle
Utility Information
- Utilities: High Speed, Cable
- Sewer: Public Sewer
- Fuel: Gas
Garage
- Off Street
- Integral
Parking
- Paved
Stories
- 2
Additional Information: All Service, Inc. | 8142693491
Disclaimer: Copyright 2025 Cambria Somerset Association of Realtors. All rights reserved. This information is deemed reliable, but not guaranteed. The information being provided is for consumers’ personal, non-commercial use and may not be used for any purpose other than to identify prospective properties consumers may be interested in purchasing. Data last updated 10/31/25 03:17




