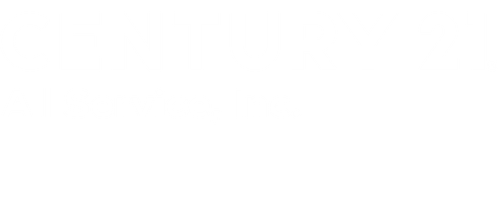
Sold
Listing Courtesy of: CAMBRIA SOMERSET / Century 21 All Service, Inc. / Danielle Zahurak - Contact: 8142693491
212 Beechwood Street Johnstown, PA 15904
Sold on 09/10/2025
$199,000 (USD)
MLS #:
96036968
96036968
Taxes
$1,890(2025)
$1,890(2025)
Lot Size
0.31 acres
0.31 acres
Type
Single-Family Home
Single-Family Home
Year Built
1958
1958
Style
Ranch
Ranch
School District
Greater Johnstown Area
Greater Johnstown Area
County
Cambria County
Cambria County
Listed By
Danielle Zahurak, Century 21 All Service, Inc., Contact: 8142693491
Bought with
Donna Tidwell, BHHS Preferred Ligonier
Donna Tidwell, BHHS Preferred Ligonier
Source
CAMBRIA SOMERSET
Last checked Feb 4 2026 at 7:00 AM GMT+0000
CAMBRIA SOMERSET
Last checked Feb 4 2026 at 7:00 AM GMT+0000
Bathroom Details
- Full Bathrooms: 2
Interior Features
- Interior Features : Main Floor Bedroom
- Interior Features : Walk-Up Attic
- Interior Features : Garage Opener(s)
- Interior Features : Hardwood Floors
- Interior Features : Laundry Tub
- Inclusions : Washer
- Inclusions : Dryer
- Windows : Dual Pane Window
- Interior Features : Separate Dining Room
- Interior Features : Walkout
- Inclusions : Window Treatments
- Inclusions : Refrigerator
- Interior Features : Internet Service
- Inclusions : Stove/Oven
- Inclusions : Custom Blinds
- Inclusions : Porch Swing
Lot Information
- Irregular
Heating and Cooling
- Hot Water
- Ceiling Fans
Basement Information
- Full Basement
- Partial Finished
Flooring
- Carpet
- Ceramic Tile
- Hardwood
- Vinyl
Exterior Features
- Brick
- Roof: Shingle
Utility Information
- Utilities: High Speed, Cable
- Sewer: Public Sewer
- Fuel: Gas
Garage
- Detached
- Off Street
- Integral
Parking
- Paved
Stories
- 1
Listing Price History
Date
Event
Price
% Change
$ (+/-)
Jul 24, 2025
Listed
$187,500
-
-
Additional Information: All Service, Inc. | 8142693491
Disclaimer: Copyright 2026 Cambria Somerset Association of Realtors. All rights reserved. This information is deemed reliable, but not guaranteed. The information being provided is for consumers’ personal, non-commercial use and may not be used for any purpose other than to identify prospective properties consumers may be interested in purchasing. Data last updated 2/3/26 23:00




